Welcome to the Lobby of Alate Oldtown, an active adult living facility in Alexandria, Virginia. This 100 unit apartment building is a ground up 6 story construction. The interior amenities are spread throughout the building offering multiple gathering spaces for social connection and community building.
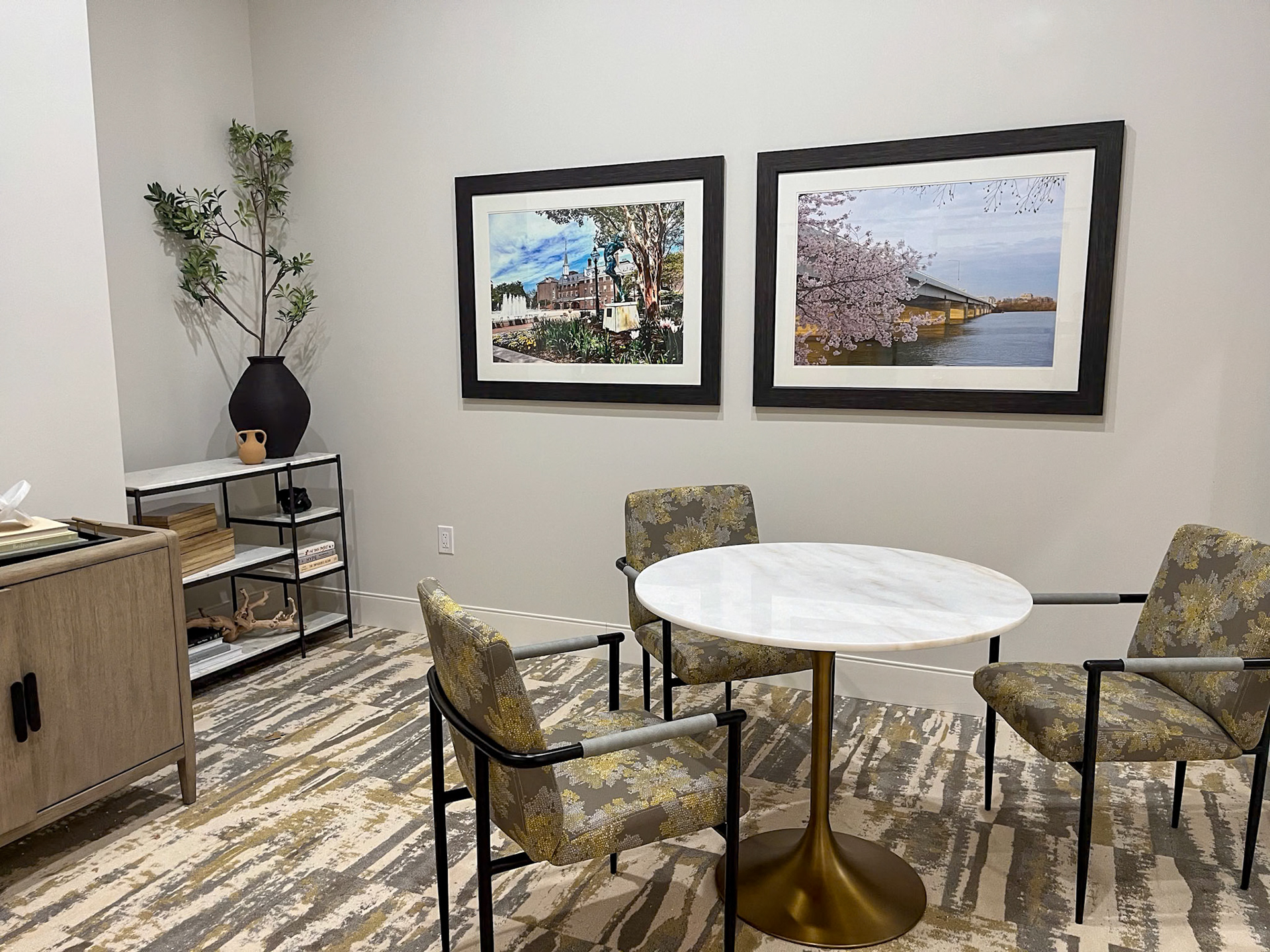
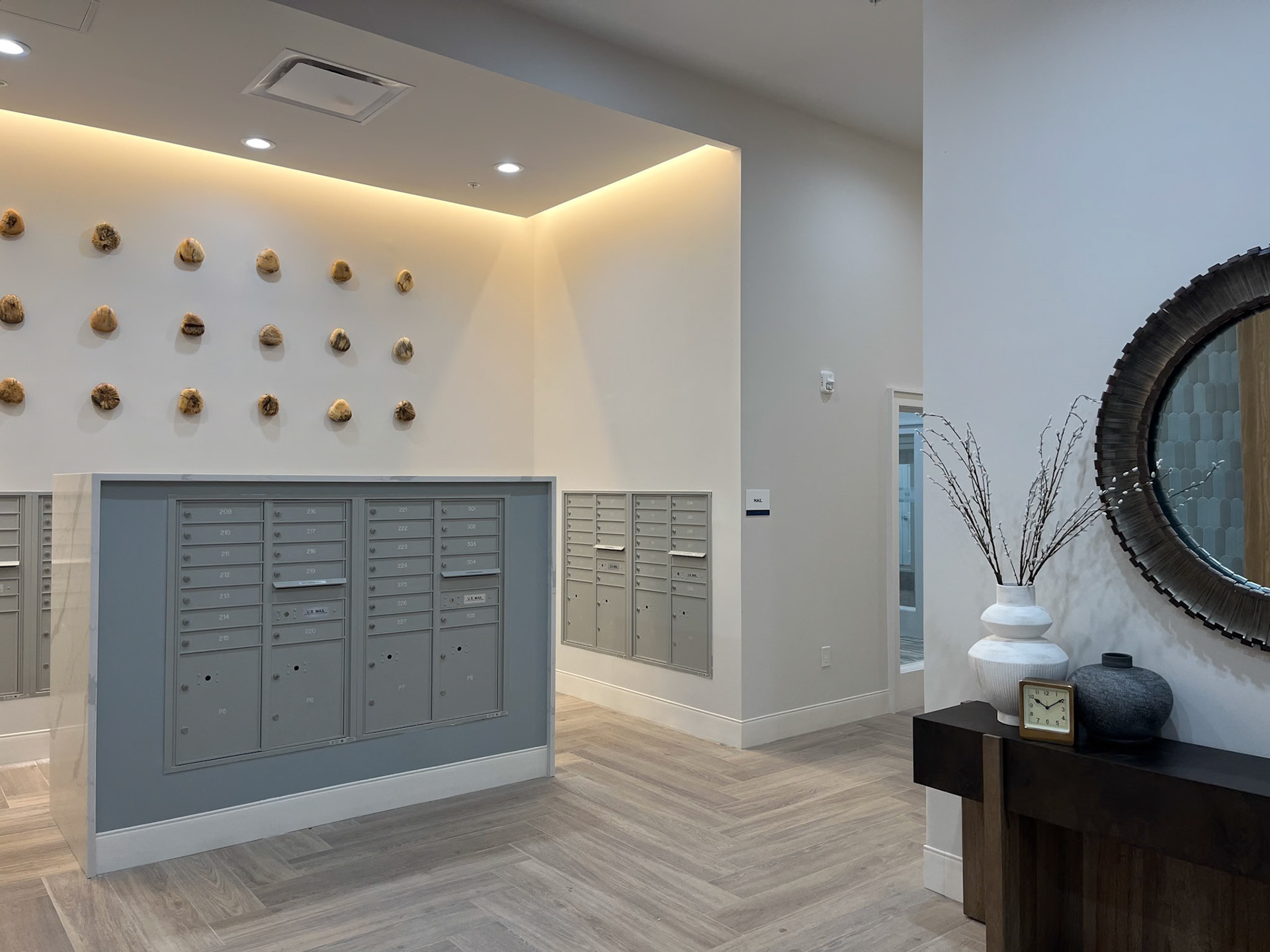
My contributions to the project include interior finish selection, FF&E specification and layout including drapery, artwork, and all furniture. The spaces here are the hospitality room for meeting with new and potential residents and a fun art installation over the mail center
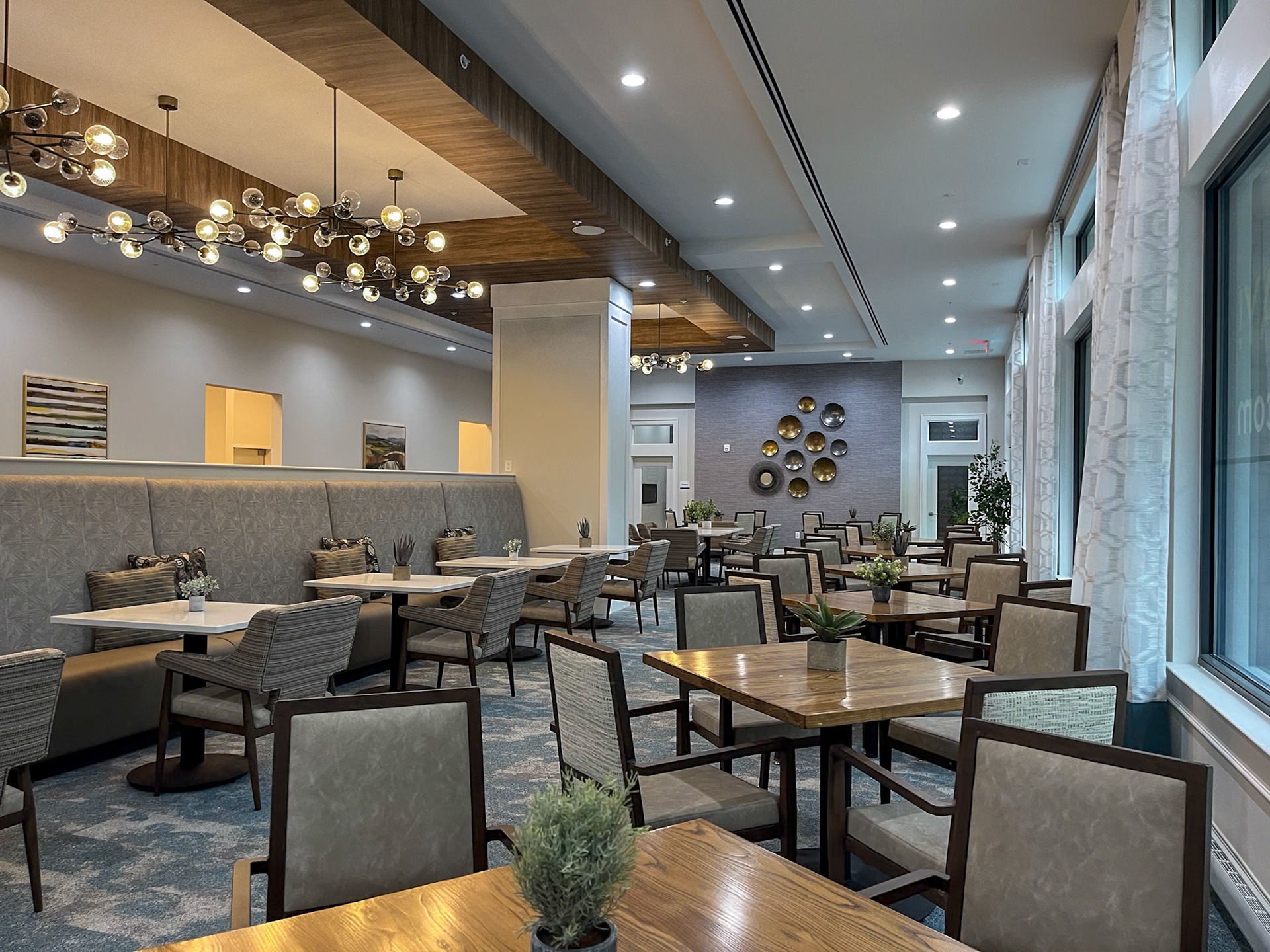
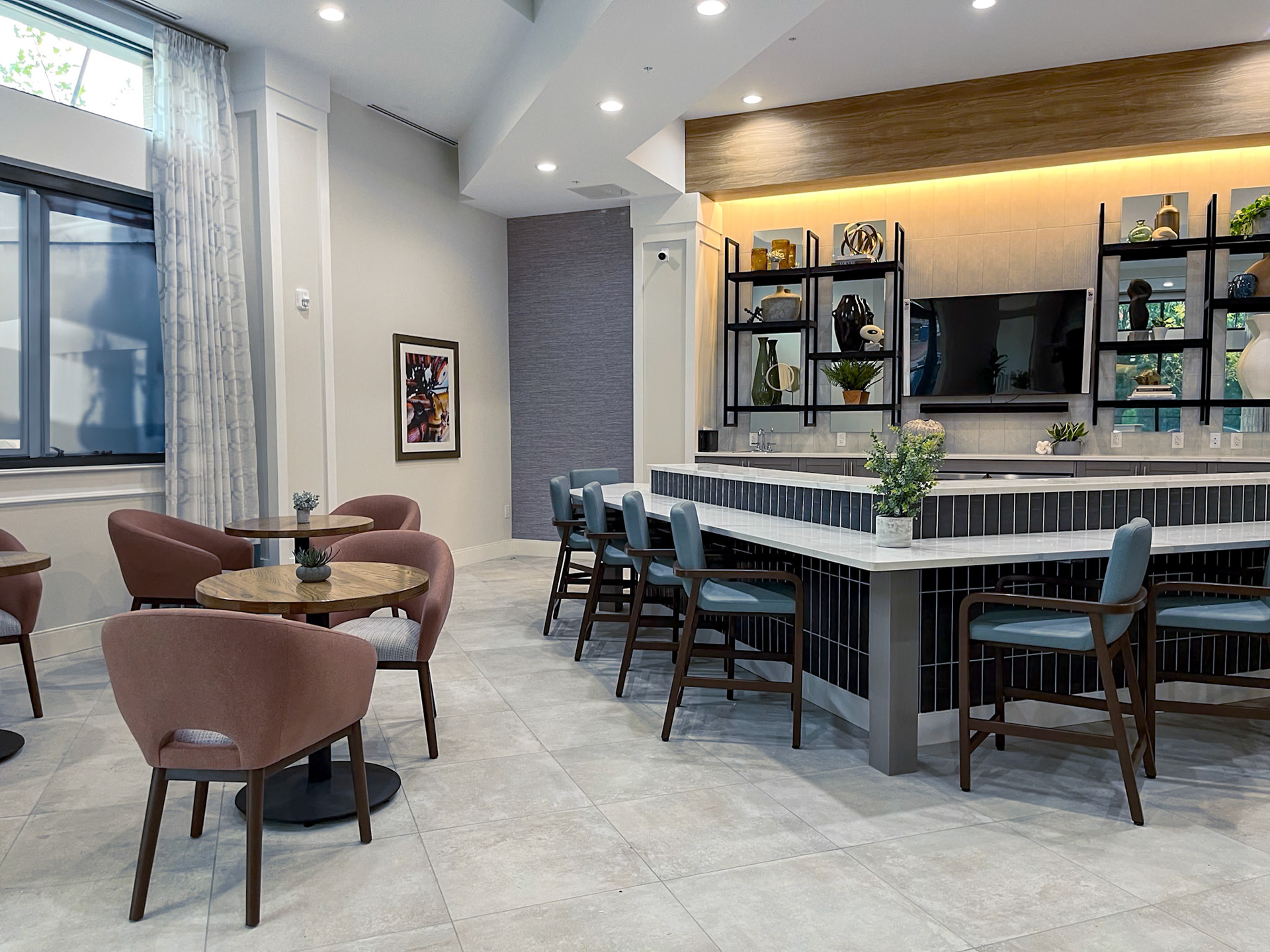
The Cafe and Restaurant areas are built for community gathering and sharing meals. The demonstration Kitchen is ideal for hosting coffee socials as well as wine tastings
The Private Dining room offers a space where residents can entertain in small groups for an elegant party atmosphere.
The second floor is home to the double height community lounge, for intimate gatherings or cocktail parties, a great place to meet with fellow residents and enjoy the views of the Alexandria Skyline. The custom booth design and upholstery selections help create a warm and exciting environment.
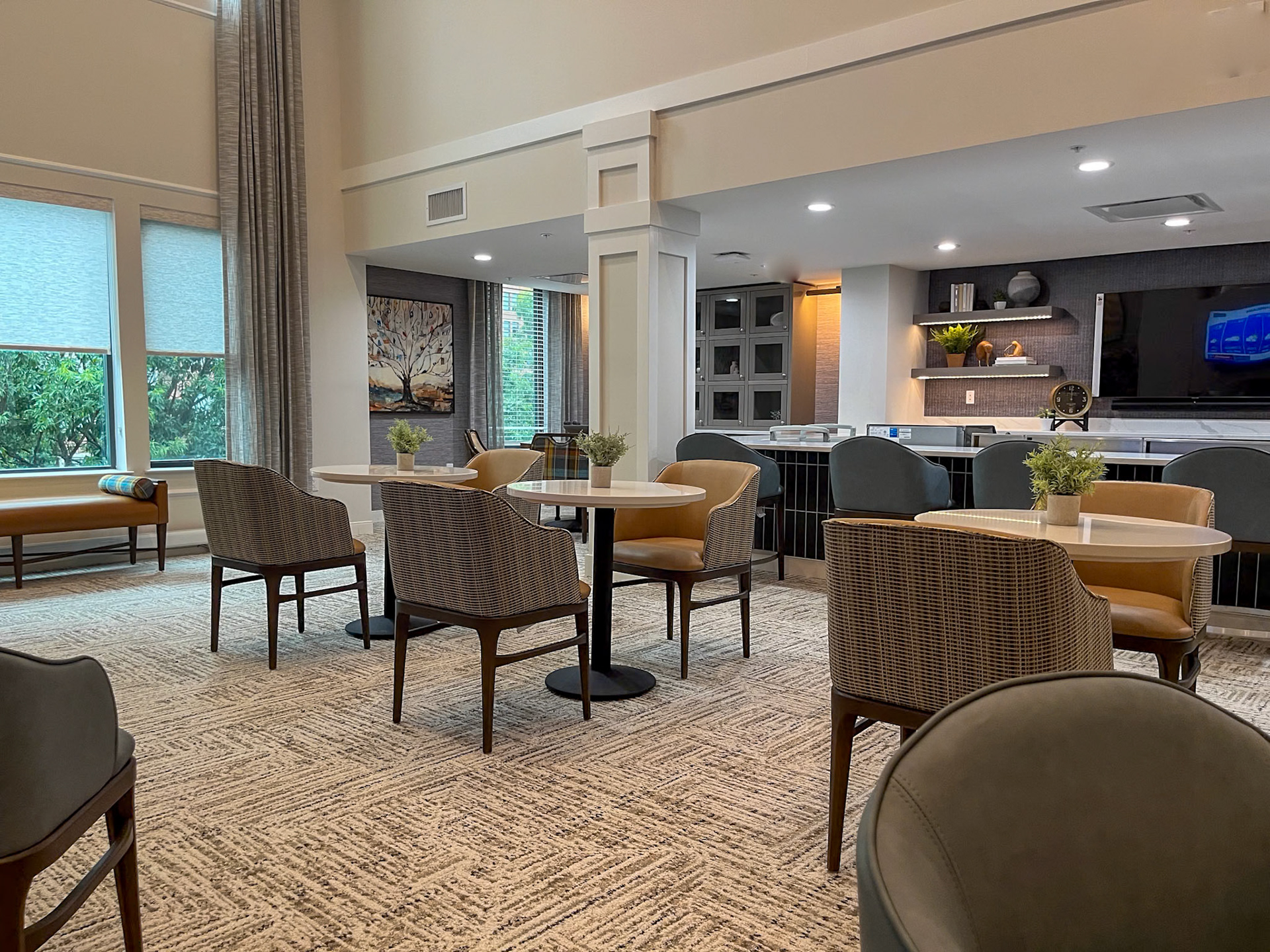
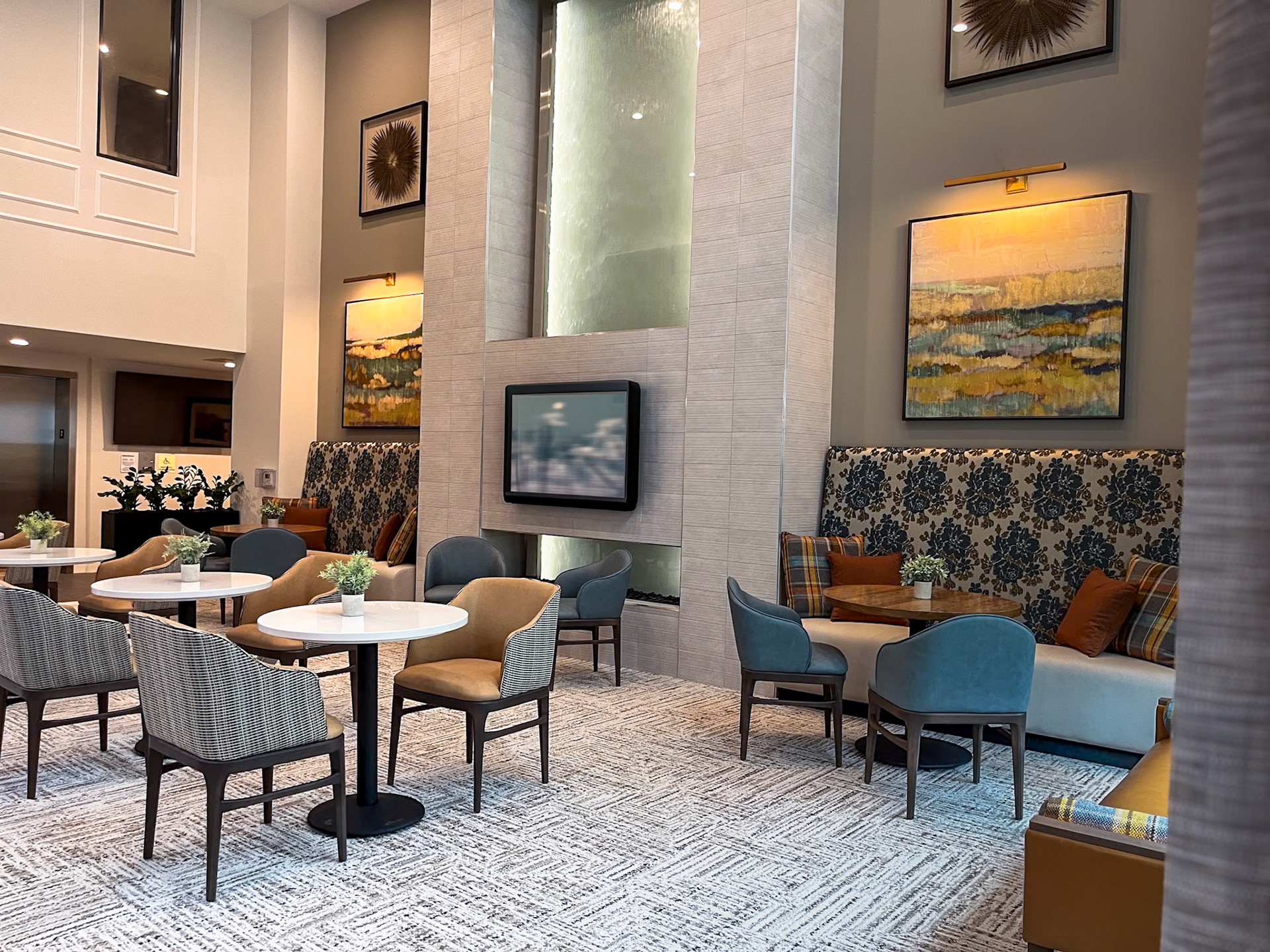
The Activity Club room offers games and a piano for lively entertainment and social connection.
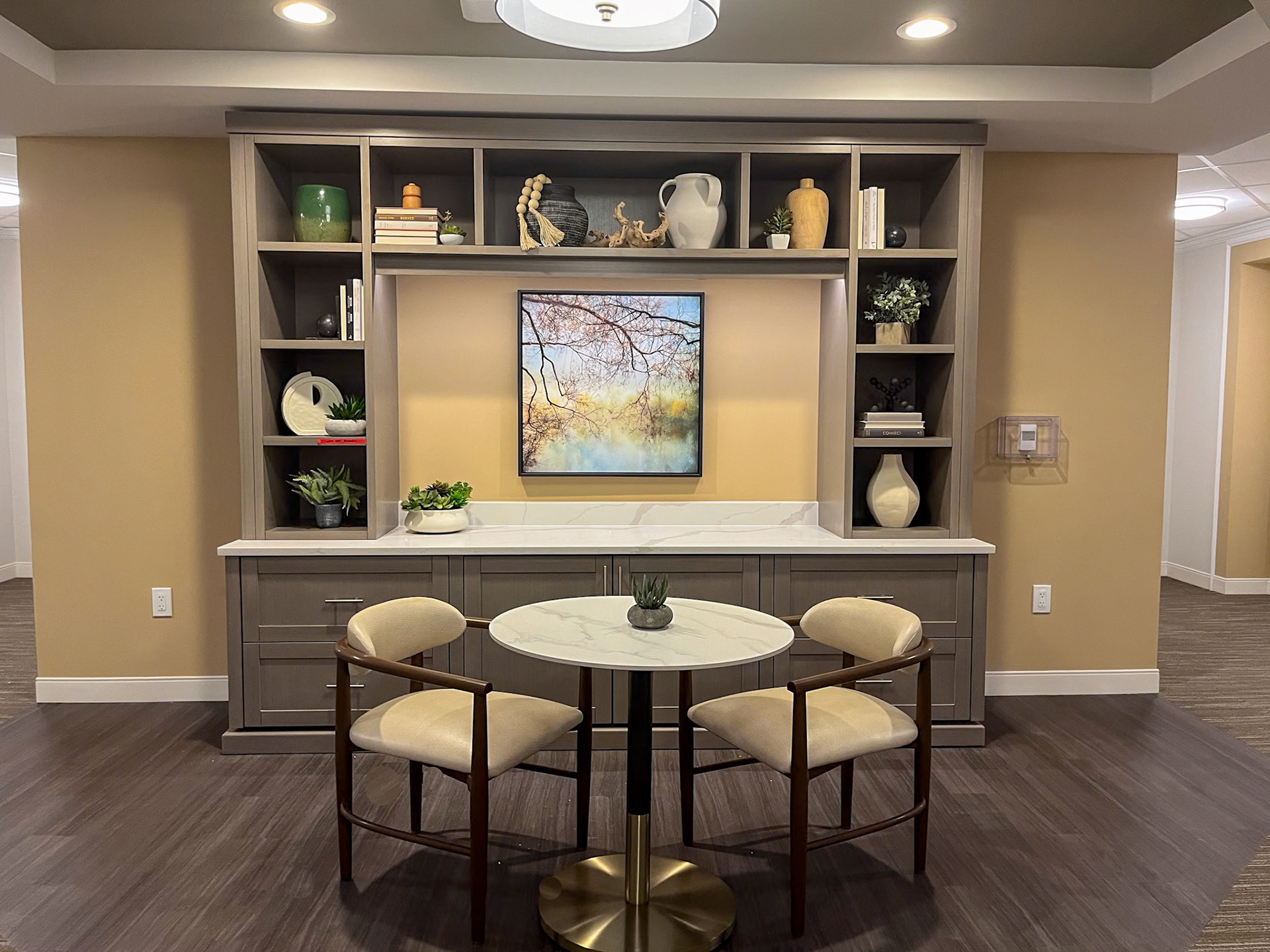
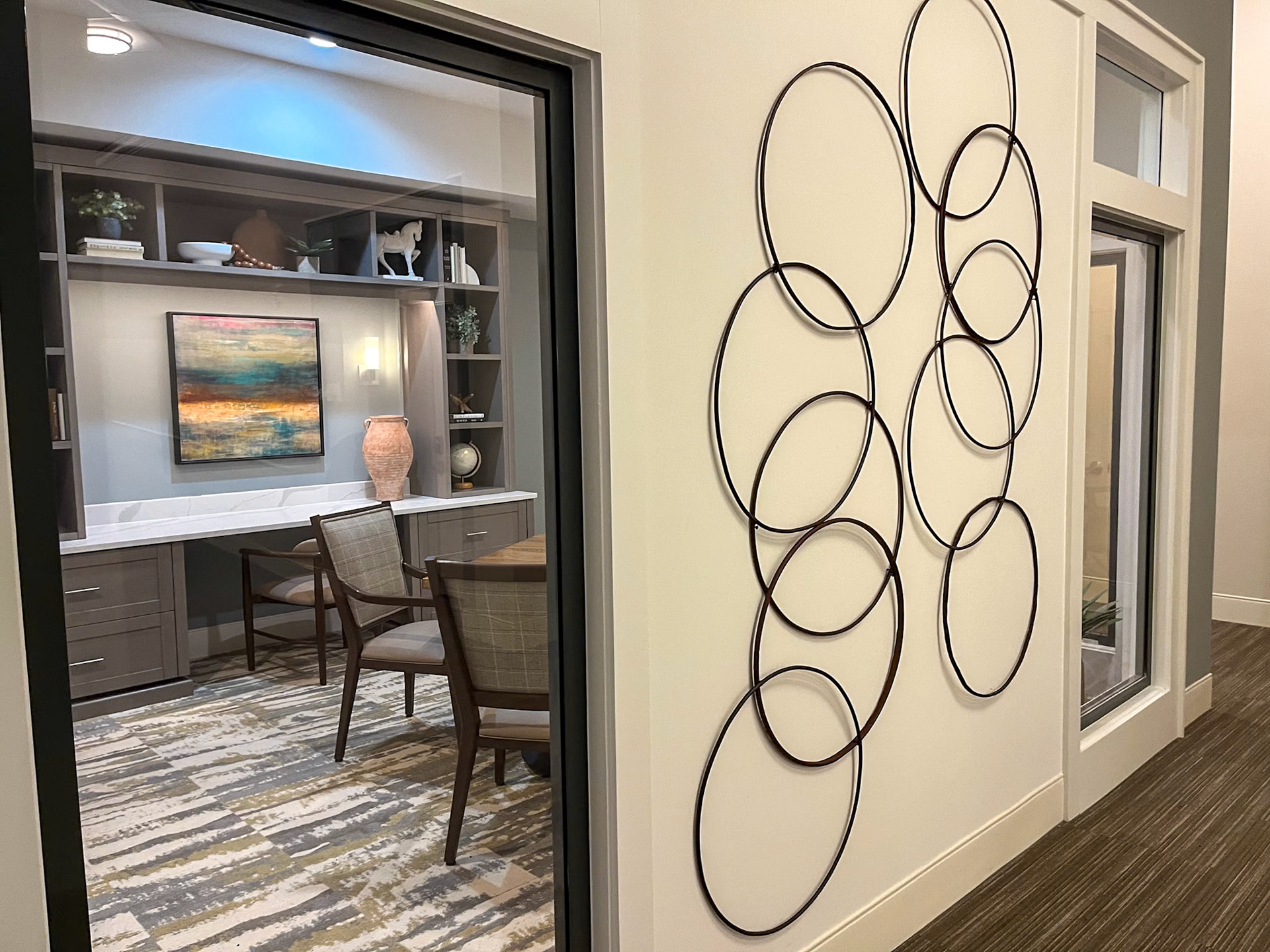
Library nooks on each floor offer a space to relax and read and enjoy space outside of the apartment, offering a varied experience
The fifth floor lounge opens out to the Balcony space connecting inside and outside.
The Theater Room is a great place to relax and catch a movie. My favorite touches are the local images and no theater is complete without a popcorn machine!